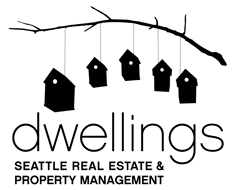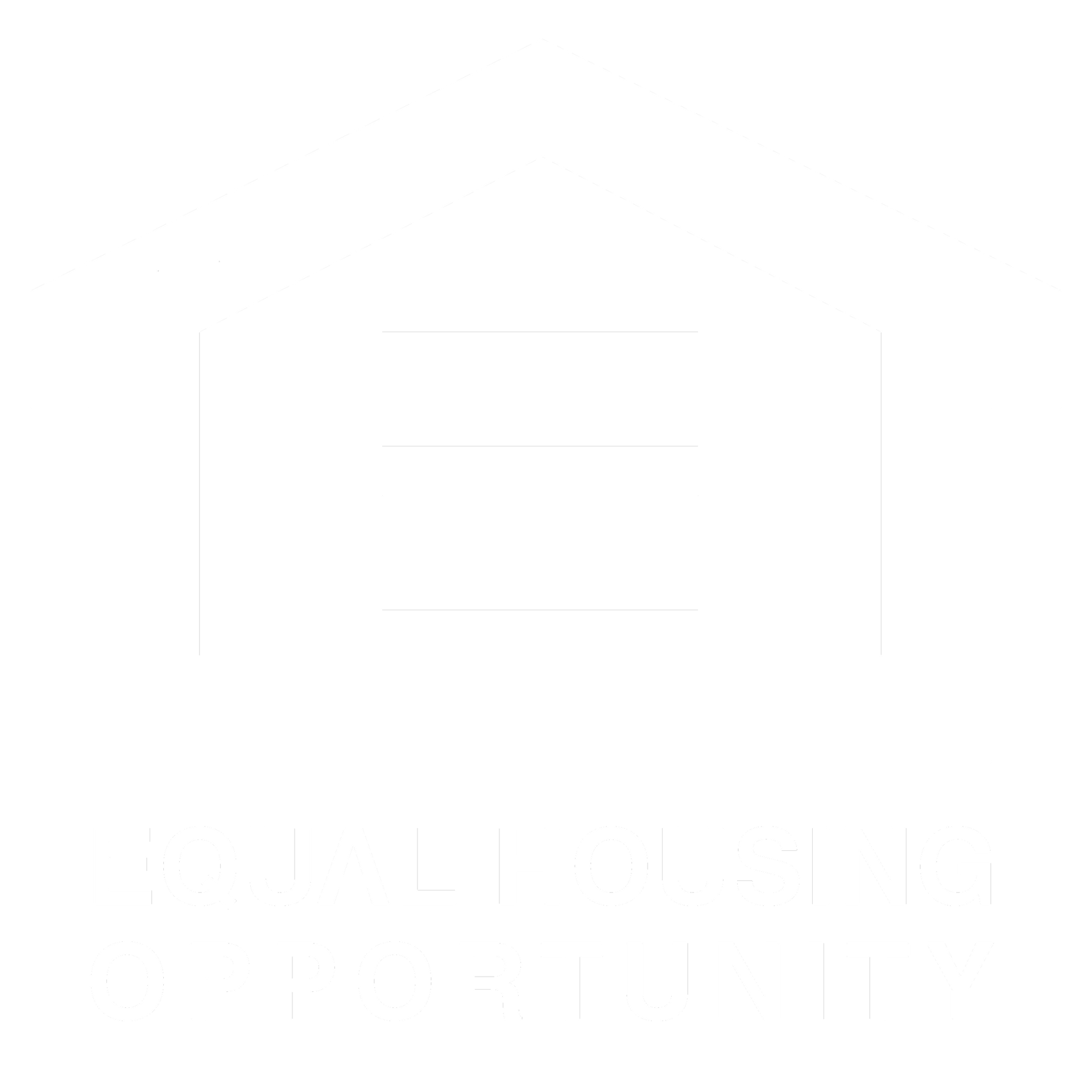1020 15th Ave E, Seattle, WA 98112
1020 15th Ave E, Seattle, WA 98112
Stunning 1909 Craftsman w/ AC in Coveted Capitol Hill
Prepare for the exceptional! Located across from Volunteer Park, the crown jewel of Seattle’s Olmsted Brothers Park & Boulevard system, this century old home oozes charm and character. If only the walls could talk! From the grand tree lined street, through the immaculate designer garden and gorgeous front façade, to the spacious back sports court, every detail is designed with an eye to comfort and style.
Open the door into sumptuous elegance surrounded by formal entertainment spaces. Walk up the elegant grand staircase, or into the spacious Chef's kitchen and listen to the many stories of generations past and write your own. Plenty of large windows provide fresh, airy spaces, for year-round brightness. Rich warm hardwoods, immaculately maintained millwork, and abundant period detailing create a warm ambiance, wrapping you in timeless elegance.
Cater to your inner Gourmand in the gorgeous, bright Chef's kitchen. Whip up a feast for friends and family, then gather around the cozy grand fireplace for long evenings of conversation. Whether feasting in one of the two dining rooms, cozying up to a warm, bright fire, or spilling out through double French doors to the back deck and yard, you’re guaranteed to create abundant new memories!
As your day winds down, head up the classically styled grand staircase to your sumptuous primary suite. Complete with a walk-in closet and spa-style ensuite bath, it’s your private retreat from the hustle of the day. Two additional bright bedrooms and airy full bath complete this level.
The upper level offers a large media rec room, perfect for game day! A fresh 4th bedroom, and full bath provide private guest quarters or make a great at-home office!
Conveniently located in the coveted Capitol Hill, close to dining, shopping, and amenities. Across the street from Volunteer Park, the crown jewel of Seattle’s Olmsted Brothers Park & Boulevard system, and surrounded by Boren, Interlake and Washington Parks. Too many features to list – must see to appreciate
FEATURES:
• 4 bedrooms and 3.5 baths in 4670 sq ft of stunning character and charm
• Air Conditioning
• Tall box beam ceilings, original millwork, built-ins and wainscoting
• Rich warm original hardwoods throughout w/ intricate inlay patterns
• Original tiled bathroom floors
• Classic gracious foyer entrance with grand staircase
• Circular floor plan with two formal dining rooms
• Bright, spacious Gourmet Kitchen w/ plenty of cabinets and custom built-ins
• Two separate full sink areas each with their own dishwasher
• Professional stainless steel appliances including Sub-Zero refrigerator and Viking gas range and exhaust hood
• Meal-time grilling steps from the kitchen on back deck
• Dining room French doors opening out to the deck and back yard
• 2nd formal open dining room
• Spacious, airy living room w/ large wood burning fireplace
• Convenient main floor powder room with large original sliding pocket door
• Spacious upper-level primary suite w/ oversized windows, massive walk-in closet and full ensuite bath
• Primary ensuite bath w/ large walk-in shower and separate clawfoot soaking tub
• Two additional bright bedrooms on the same floor with walls of windows, large walk-in closets and fresh full bath
• Laundry space with full-size front-loading washer and dryer
• Upper level media/recreation room with 3rd full bath and 4th bedroom
• Entertainment-sized back deck – perfect for outdoor hosting or intimate al fresco dining
• Impeccably landscaped front and back yards w/ year-round yard maintenance included
• Designer front garden and patio for relaxed lounging
• Large fully enclosed private yard and sports court
• Tons of basement storage
• Detached 2-car garage plus off-street parking
• Walk Score = 85: Very Walkable
• Bike Score = 96: Biker’s Paradise
Pets on a case-by-case basis, subject to PetScreening.com, interview, and owner approval. First month, security deposit, pet deposit and/or pet rent if applicable.
Please contact Chandler at 206.931.0239 / chandler@dwellingsseattle.com
-----------------------------------------------
Dwellings does NOT advertise on Craigslist. If your contact is NOT a Dwellings team member, it is a scam. Dwellings works for the owner exclusively. Under NO circumstances will the owner be communicating with interested parties directly, nor working with another independent contractor. If in doubt, ask to see a business card. NEVER hand the key to another person. Put the key back in the box after your visit and ensure it is securely locked. Visit our website here: dwellingsseattle.com for Dwellings team photos and actual property listings. SHOULD YOU ENCOUNTER ANYONE OTHER THAN A DWELLINGS TEAM MEMBER CLAIMING TO REPRESENT THE PROPERTY, PLEASE CALL 911 IMMEDIATELY.
We are pledged to the letter and spirit of U.S. policy for the achievement of equal housing opportunity throughout the Nation. We encourage and support an affirmative advertising and marketing program in which there are no barriers to obtaining housing because of race, color, religion, sex, handicap, familial status, or national origin.
Acceptance Criteria: Minimum 750 FICO score per individual. Maximum 15% Debt-to-Income ratio per individual. Combined joint applicant gross income must equal five (5) times the monthly rent amount. Five (5) years of verifiable residence history. Home ownership will be verified through tax assessor's office and credit report. All animals, including service and emotional support animals, must be screened through PetScreening.com before being accepted.
Open the door into sumptuous elegance surrounded by formal entertainment spaces. Walk up the elegant grand staircase, or into the spacious Chef's kitchen and listen to the many stories of generations past and write your own. Plenty of large windows provide fresh, airy spaces, for year-round brightness. Rich warm hardwoods, immaculately maintained millwork, and abundant period detailing create a warm ambiance, wrapping you in timeless elegance.
Cater to your inner Gourmand in the gorgeous, bright Chef's kitchen. Whip up a feast for friends and family, then gather around the cozy grand fireplace for long evenings of conversation. Whether feasting in one of the two dining rooms, cozying up to a warm, bright fire, or spilling out through double French doors to the back deck and yard, you’re guaranteed to create abundant new memories!
As your day winds down, head up the classically styled grand staircase to your sumptuous primary suite. Complete with a walk-in closet and spa-style ensuite bath, it’s your private retreat from the hustle of the day. Two additional bright bedrooms and airy full bath complete this level.
The upper level offers a large media rec room, perfect for game day! A fresh 4th bedroom, and full bath provide private guest quarters or make a great at-home office!
Conveniently located in the coveted Capitol Hill, close to dining, shopping, and amenities. Across the street from Volunteer Park, the crown jewel of Seattle’s Olmsted Brothers Park & Boulevard system, and surrounded by Boren, Interlake and Washington Parks. Too many features to list – must see to appreciate
FEATURES:
• 4 bedrooms and 3.5 baths in 4670 sq ft of stunning character and charm
• Air Conditioning
• Tall box beam ceilings, original millwork, built-ins and wainscoting
• Rich warm original hardwoods throughout w/ intricate inlay patterns
• Original tiled bathroom floors
• Classic gracious foyer entrance with grand staircase
• Circular floor plan with two formal dining rooms
• Bright, spacious Gourmet Kitchen w/ plenty of cabinets and custom built-ins
• Two separate full sink areas each with their own dishwasher
• Professional stainless steel appliances including Sub-Zero refrigerator and Viking gas range and exhaust hood
• Meal-time grilling steps from the kitchen on back deck
• Dining room French doors opening out to the deck and back yard
• 2nd formal open dining room
• Spacious, airy living room w/ large wood burning fireplace
• Convenient main floor powder room with large original sliding pocket door
• Spacious upper-level primary suite w/ oversized windows, massive walk-in closet and full ensuite bath
• Primary ensuite bath w/ large walk-in shower and separate clawfoot soaking tub
• Two additional bright bedrooms on the same floor with walls of windows, large walk-in closets and fresh full bath
• Laundry space with full-size front-loading washer and dryer
• Upper level media/recreation room with 3rd full bath and 4th bedroom
• Entertainment-sized back deck – perfect for outdoor hosting or intimate al fresco dining
• Impeccably landscaped front and back yards w/ year-round yard maintenance included
• Designer front garden and patio for relaxed lounging
• Large fully enclosed private yard and sports court
• Tons of basement storage
• Detached 2-car garage plus off-street parking
• Walk Score = 85: Very Walkable
• Bike Score = 96: Biker’s Paradise
Pets on a case-by-case basis, subject to PetScreening.com, interview, and owner approval. First month, security deposit, pet deposit and/or pet rent if applicable.
Please contact Chandler at 206.931.0239 / chandler@dwellingsseattle.com
-----------------------------------------------
Dwellings does NOT advertise on Craigslist. If your contact is NOT a Dwellings team member, it is a scam. Dwellings works for the owner exclusively. Under NO circumstances will the owner be communicating with interested parties directly, nor working with another independent contractor. If in doubt, ask to see a business card. NEVER hand the key to another person. Put the key back in the box after your visit and ensure it is securely locked. Visit our website here: dwellingsseattle.com for Dwellings team photos and actual property listings. SHOULD YOU ENCOUNTER ANYONE OTHER THAN A DWELLINGS TEAM MEMBER CLAIMING TO REPRESENT THE PROPERTY, PLEASE CALL 911 IMMEDIATELY.
We are pledged to the letter and spirit of U.S. policy for the achievement of equal housing opportunity throughout the Nation. We encourage and support an affirmative advertising and marketing program in which there are no barriers to obtaining housing because of race, color, religion, sex, handicap, familial status, or national origin.
Acceptance Criteria: Minimum 750 FICO score per individual. Maximum 15% Debt-to-Income ratio per individual. Combined joint applicant gross income must equal five (5) times the monthly rent amount. Five (5) years of verifiable residence history. Home ownership will be verified through tax assessor's office and credit report. All animals, including service and emotional support animals, must be screened through PetScreening.com before being accepted.
Contact us:




















































